Energy consumption in many Washington DC area office and multifamily buildings can be highly dependent on particular systems, equipment, or secondary spaces within the building that may drive up overall energy usage and impact the ENERGY STAR score. Energy efficiency investments in these parts of a building may yield benefits for the whole building.
Introducing submetering within a single building can be an effective tool for energy management. Submeters can be beneficial to understand the separate energy use pattern of each system, equipment, or property use type and support development of energy efficiency measures accordingly. Submetering can and should be reflected in a building’s ENERGY STAR Portfolio Manager profile.
By the end of this FAQ, we hope to answer when building owners should consider submetering and how it could help you. We aim to create a snapshot for building owners on how to best utilize submetering for building energy management, comply with DC’s Building Energy Performance Standards (BEPS) and potentially avoid unnecessary fines!
What is a Meter?
In general, a meter is a device for measuring and recording a building’s energy usage and key utilities. This could include electricity, water, natural gas, delivered fuel, steam, and district thermal energy. Utility companies use meters to track usage and calculate monthly charges to buildings. Understanding your building’s metering configuration is an important first step towards managing energy.
Some buildings have a single meter that captures the energy use of an entire property. These meters do not differentiate between different spaces or loads, and it can be difficult to manage energy usage without pinpointing which areas or systems are using the most energy.
Many buildings do not have a single energy meter that captures the entire use of the property. Typical apartment buildings, especially newer ones, include many utility meters directly monitoring and billing for each space: one for each apartment, one or more for house service (common areas, central systems, etc.), and one for each retail/ secondary tenant. Buildings with mobile phone antennae often have dedicated electric service for that equipment. The antennae tenant maintains their own, separate account with the utility. In these buildings utility usage is aggregated across multiple meters to calculate energy usage for the whole building, and it is easier to identify and manage energy usage for each space. However, further differentiation of loads and systems through submetering can help with energy monitoring and reduction.
What is Submetering?
A submeter can be installed downstream from the utility meter and may be used to measure the energy used by a particular load, like a chiller, or system, like a dedicated outside air system. Submeters are typically installed by private companies, not utilities, and monitored through a subscription service that a building owner needs to maintain.
In a multi-tenant building, submeters could be used to determine more accurate allocation of energy costs, replacing frequently used, less precise methods of cost recovery such as Ratio Utility Billing System (RUBS) which estimates costs based on floor area or other factors rather than actual measured usage. Submeters can provide energy use data at hourly time intervals instead of monthly and narrowed to specific parts of the building or major energy using systems. This data can be used to identify and evaluate energy efficiency measures, which can result in lower energy costs for tenants.
One frequently encountered scenario is allocating utility use from a shared condenser water system based on actual heat rejected and the electricity and water used to do that work and specific energy and water quantities for each user each billing period. We’ll dive into this a little later in this FAQ.
Where Should I Add Submeters?
Any building with multiple use types would benefit from submetering from an energy management perspective. In some cases, submeters are critical to accurately benchmarking building energy usage by allowing exclusion of non-building energy used by things like electric vehicle supply equipment or cell phone antennas. Here are a few common areas or associated energy use where owners should consider adding submeters to better monitor the energy usage:
- Secondary spaces
- Ground floor retail stores, such as groceries or bank branches
- Fast food and other restaurants
- Medical/ dental / veterinary offices
- Other secondary spaces with separate energy pattern than main space use
- Systems and equipment
- Shared condenser water system
- Major energy using equipment like chillers or dedicated outside air systems, large air handling units, or electric water heaters
- Variable refrigerant flow (VRF) outdoor units
- Non-building components
- Cell phone towers
- Electric vehicle charging station
When Should I Add Submeters?
While submetering can be beneficial for multiple use buildings, it may not always be applicable. To understand the appropriate number of submeters and their placement, the first step is to understand a building’s space types, utility resources and metering configuration. This would then enable the owner to make an informed decision on when and where to install submeters.
Figure 1 shows very simple examples of electricity metering of a multifamily apartment building. Let’s assume this building has a small grocery store on the ground floor.
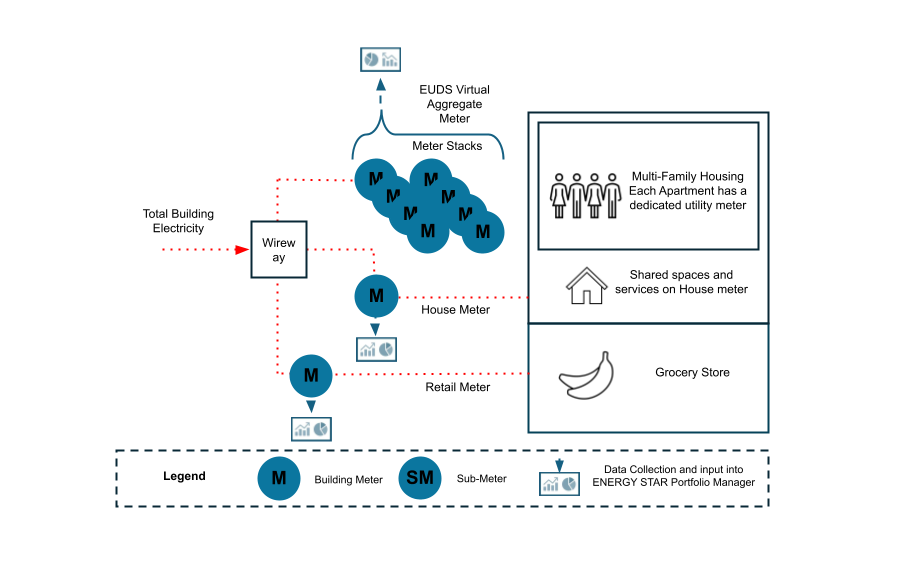
Figure 1(A): Examples of separately metered multifamily and grocery store in a single building
In the first metering configuration example (A), there are already separate meters for the common areas, apartments and grocery store and therefore a submeter is not necessary to track energy use for each space. All the data for each meter can be inputted in Portfolio Manager and the owner can identify in which areas energy conservation measures might be needed most. Submetering could be useful in this example, however, only to measure and manage energy usage for specific systems or equipment loads.
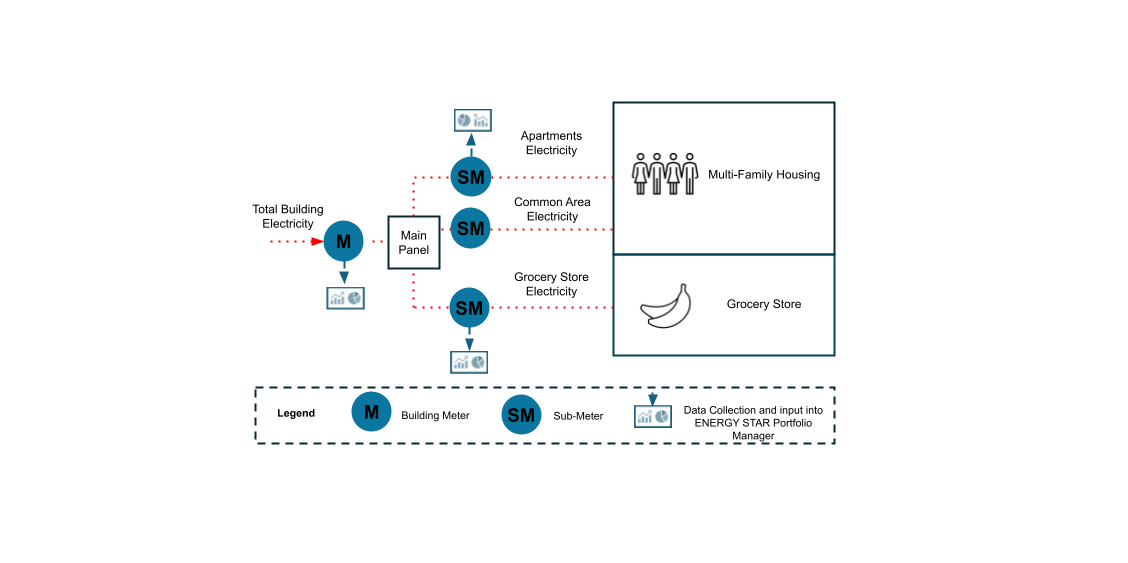
Figure 1(B): Examples of submetered multifamily and grocery store in a single building
In the second example (B), the total building electricity is master metered which includes consumption from common areas, apartments and the grocery store. This is annotated by the Building Meter M in the figure. In this case, three electric submeters should be installed to track multifamily apartments, common area and grocery store electricity usage separately and input in Portfolio Manager. These submeters are annotated as Submeter SM in the figure. In this example, the individual apartments are not allowed to be submetered at this time, but nonresidential uses can be submetered under DCMR Chapter 15-44.
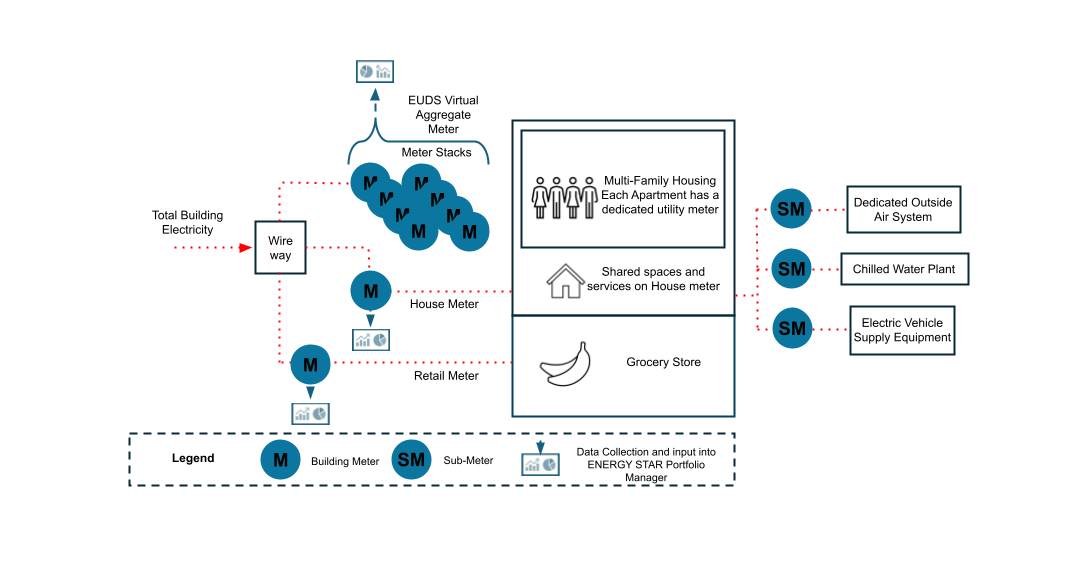
Figure 2: Example of submetered systems in a separately metered building
How Does Submetering Help My Building?
There are numerous benefits of submetering in a building. After all, you can’t manage what you don’t measure! For energy management, submetering:
- enables real-time and accurate usage monitoring of individual space types to determine energy intensive spaces
- shows which months of the year may have peak usage and if there are any unusual trends
- sheds light on areas where more energy is being consumed than necessary
- helps make informed decisions on energy savings strategies by space, optimization of equipment and improved energy performance of a building
For the example in Figure 1, the grocery store may have a higher energy use / SF compared to the multifamily. Only considering the floor area here will not determine the correct cost allocation for the space. For cost allocation, submetering:
- shows actual energy usage instead of using an estimate—when costs are estimated based on area or some other methods, the utility share of each space might be far from accurate
- ensures that each tenant or space pays a fair share of the utility costs
How to Install Submeters?
Understanding how to install submeters and determining exact inputs and outputs can be tricky. In practice, many submeters are not appropriately installed and become inadequate in measuring all the required energy outputs. Therefore, the owners would still rely on some estimation for different space energy usage and utility cost. The process of submetering needs to be accurate and thorough in order to maximize benefits of energy management in a building. So, in this section, we will get into some common examples of submetering, technical details of one specific example and what comes into play.
Some common examples for installing submeters are listed below. It is important to note that these are general instances of submetering and do not discuss building or case specific details which would require further analysis.
- Ground floor retail stores, restaurants, medical offices and other secondary spaces
- Installing submeters for any utility shared with other spaces such as electricity, gas or water for energy monitoring and management. This may even render the secondary space eligible for exclusion that is discussed in a later section.
- Cell phone towers, rooftop broadcast antennas, electric vehicle charging stations, outdoor heated pools
- Installing submeters for corresponding energy such as electricity for electric vehicle charging stations. This type of non-building energy usage can be excluded from benchmarking only when they are separately metered or submetered.
- Shared condenser water system
- Installing submeters for associated energy and water use for shared commercial condenser water system between spaces or buildings. As this is particularly complicated yet relatively common, this FAQ includes step-by-step guidance for this example in the next section.
- Major energy-using equipment like chillers or dedicated outside air systems, large air handling units, electric water heaters, and variable refrigerant flow (VRF) outdoor units
- Installing submeters in buildings where major equipment serves multiple property use types and therefore the spaces cannot be monitored separately for energy efficiency.
Let’s consider a detailed example of two separate buildings that share a commercial condenser water system as shown in Figure 3.
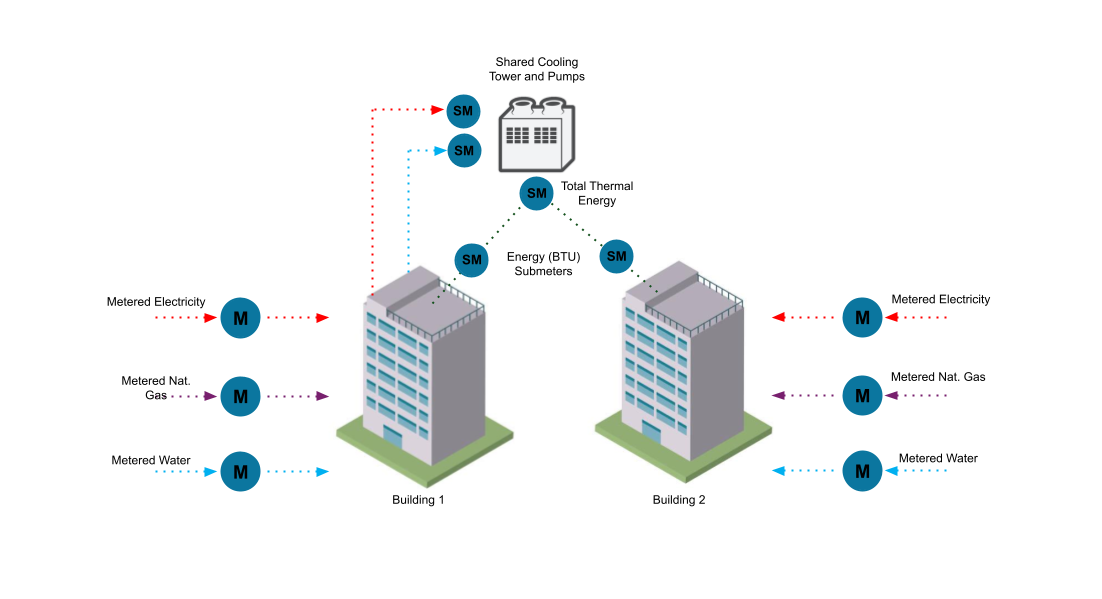
Figure 3: Submetering shared condenser water energy consumption
How to Install Submeters for Commercial Condenser Water System
How does submetering Impact Benchmarking and BEPS Compliance?
When you install submeters in a building, it can lead to some changes in your benchmarking and your BEPS compliance strategy.
Exclude Secondary Spaces or Energy Use:
When submetered, certain energy uses like electric vehicle charging station or cell towers can be excluded from a building benchmarking. While every space that meets the definition of a property type eligible to receive an ENERGY STAR score must be included in benchmarking, the law allows you to exclude certain secondary spaces only when they meet all of the following criteria:
- The Property Use must be less than 10% of the building’s Gross Floor Area (GFA)
- The Property Use must not be a property type eligible to receive an ENERGY STAR score
- The Property Use must be submetered so that both the Property Uses energy consumption and GFA can be excluded
- The Property Uses energy use patterns must be significantly different than those of the rest of the building (ex: A cell phone tower on a building or a restaurant in an office building)
When you benchmark and add details of secondary spaces, ENERGY STAR Portfolio Manager takes all those into account to calculate an overall score for your building. Therefore, if you have an energy intensive secondary space in your building that meets the above criteria, excluding that space and energy use may more accurately reflect and potentially improve the building’s overall ENERGY STAR score. Even if the space is excluded, however, its energy usage can still be monitored and managed as a best practice to reduce overall energy usage and costs for that space.
To determine whether a secondary space can be excluded, and how to correctly enter the space in Portfolio Manager, see the accompanying flow chart, Figure 4.
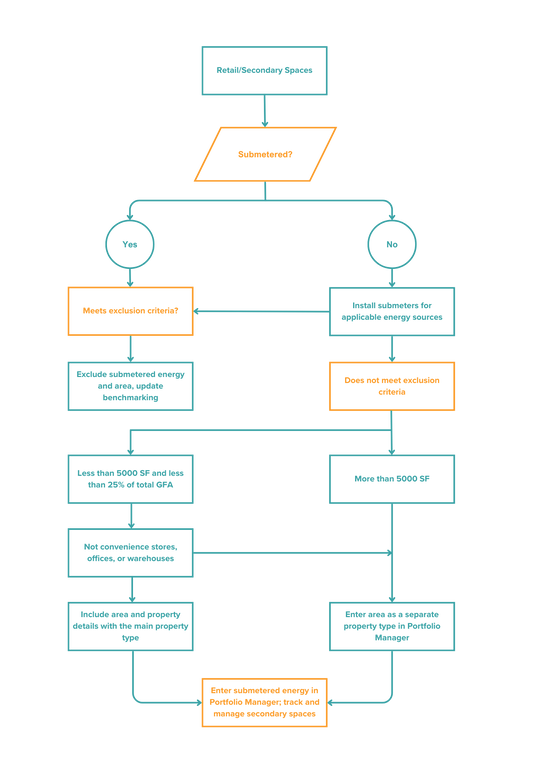
Figure 4: Correctly reporting secondary property types in Portfolio Manager
Evaluate Submetered Spaces for Energy Efficiency Strategies
When you have submetered spaces that are different property types as defined by ENERGY STAR Portfolio Manager, the best practice is to track and monitor the energy usage of each space separately within a single building. This will enable you to evaluate the spaces based on their actual energy use and consider energy savings strategy for BEPS compliance accordingly.
Let’s consider an example of a multifamily building with a grocery store similar to Figure 1. In this example, the overall score of this building is 63, and since approximately 75% of the gross floor area (GFA) is multifamily, it will need to meet an ENERGY STAR score of 66 which is the standard for multifamily. As we can see, the score is close but not yet meeting the BEPS standard; this building should plan to implement efficiency measures for compliance by the end of this cycle.
If we include the submetered energy use of the multifamily units and grocery store in separate meter entries in Portfolio Manager, we can assess each space individually and calculate their energy use intensity (EUI). Generally, grocery stores are more energy intensive than apartments due to the type of equipment used in the space. Let’s assume the multifamily EUI is 50 kBTU/SF whereas the grocery store EUI is 250 kBTU/SF. This clearly shows that even though multifamily is more than 75% of the GFA, it is not consuming excessive energy in the building. The grocery store is the space where energy efficiency measures should be considered for BEPS compliance. Thus, looking at the individual performance of each space can help make the informed decision to identify where to target energy conservation measures. This can also define the fine exposure for each space based on area and EUI in case of a non-compliance at the end of BEPS cycle. Therefore, submetering and evaluating energy performance of each space separately could go a long way in energy management and BEPS compliance for buildings with multiple property use types.
Where Can I Get More Help with Submetering?
For more information contact the Hub or check out the Hub’s new vendor library to find a consultant or contractor that can help with energy management and submetering. Additional strategies for effective energy management practices include green leasing and other cooperative agreements.

